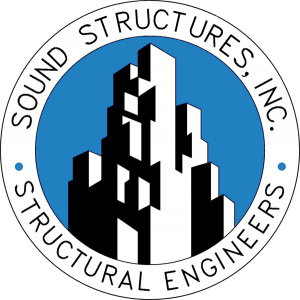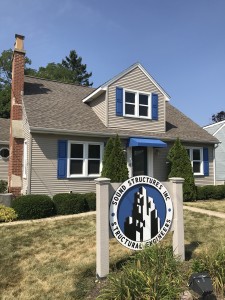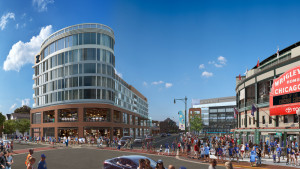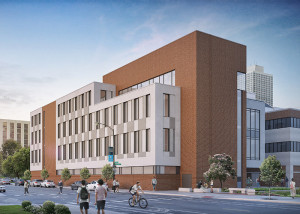Boston College Athletic Fieldhouse
Sound Structures is excited to have been a part the team responsible for the new Fish Field House on the Boston College campus. The roof’s 200 ft. span curved steel truss frames will provide a breathtaking open air feel to sports practices that will be enjoyed by many generations to come.

Join the Boston College sports teams and get a look at the inside of the Fish Field House as they showcase the new building in this promotional video.
We’ve Moved
Changing the Face of Wrigleyville
It’s wonderful to see how a few interesting new projects are now changing the face of Wrigleyville (and baseball itself!) as a new generation will see it. Sound Structures, Inc. has had the opportunity to design several new buildings in Wrigleyville, including the new Hotel Zachary.
The hotel, named after the original Wrigley Field architect Zachary Taylor Davis, is a result of exemplary teamwork between Stantec Architects and Sound Structures to bring to realization the Ricketts family vision for Wrigleyville.
With expected street level tenants such as McDonalds, Smoke Daddy, Big Star, and West Town, the Hotel Zachary is sure to be a home run for visitors and fans alike.
For more information from Stantec, click here.
Moody Bible College’s Chapman Center
Acclaimed author Dr. Gary Chapman and his wife, Karolyn Chapman, have graciously donated to the Moody Bible Institute to create the Moody Bible Institute’s Chapman Center. A project finally being realized with help from our own engineering expertise! The center will house 4 different clinics and centers for community development.
For more information on the Moody Bible Institute’s Chapman Center click here.
Precast Concrete Floors Installed on First Level (July 2017)
Northwestern University Means Business
Sound Structures did the steel connection design for Northwestern University’s new Kellogg School of Management which just opened this summer. The structure’s impressive architecture makes artistic use of curves and non-orthogonal shapes. Sound Structures worked closely with fabricator/detailer K&K Iron Works to design cost effective solutions to connections on the unconventional steel framed curved terraces and canopies.

Central Intermediate School
Charged with providing the community with quality education in a positive and inviting environment, Ottawa Central Intermediate School empowers students to become diverse and global lifelong learners.
Devry University
The addition transitioned seamlessly with the existing facilities and included a very symmetrical classroom layout. The cantilevered entrance canopy and feature entrance wall added the extra panache of modern architecture.
DuPage Medical Group
The design for this building was fiercely cost effective and included precast strut bearing walls and a steel structure.
Acadia on the Green
This RLMA designed condominium stands 4 stories high in central Downers Grove!
Lincoln Elementary School
Built with masonry bearing walls, steel joists, and light gauge roof trusses this educational facility is giving the next generation of leaders a safe and conducive environment to learn and grow.




